Our Services

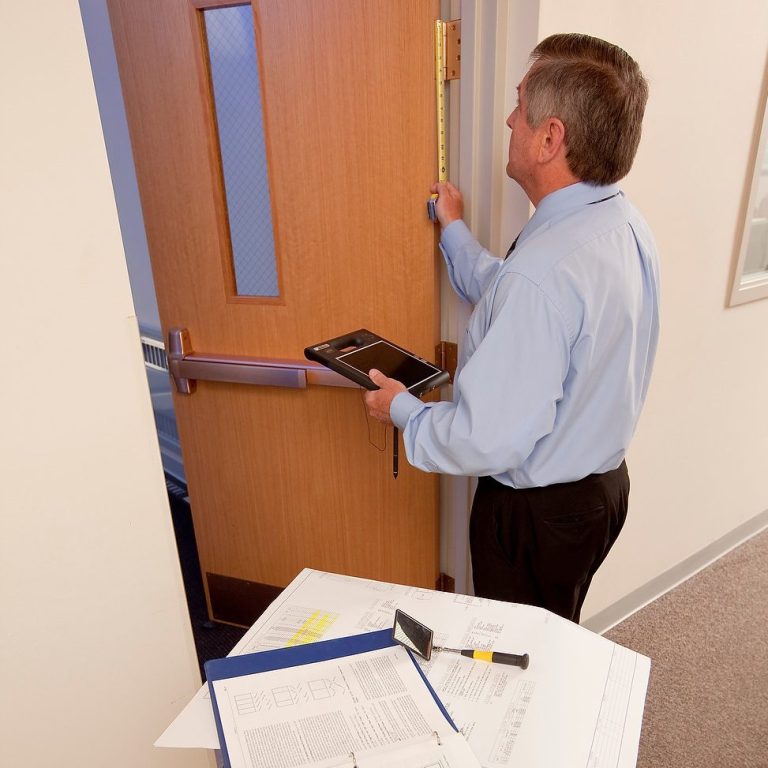




Evacuation
Plans
Fire Door Inspections
Fire Risk
Assessments
Extinguisher Planning
Fire Alarm Design
Fire Safety Signage
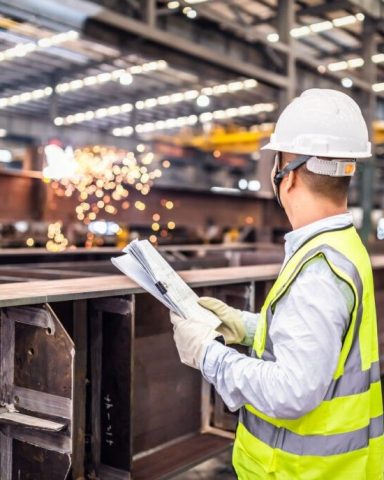
Fire Risk Assessment
What is a fire risk assessment?
A fire risk assessment is a report that identifies fire risks on your business premises. It also highlights measures that are needed to reduce and remove fire risks in order to comply with health and safety legislation. There are 5 key steps to carrying out this report.
These are: Identifying people at risk, identifying fire hazards, evaluating fire risks (the main content of the report), recording findings and then reviewing and implementing the changes. Here we go into more detail about each step.
Identifying people at risk. To complete this step you must highlight any people who are at the greatest risk of fire. This could include anyone with a disability from an accessibility point of view, or those in a location of the building that makes them more vulnerable to fire.
Identifying fire hazards. At this stage you must find and document any potential causes of fire. These include any fuel sources such as stacks of paper on desks or any ignition sources such as electrical sparks.
Evaluating fire risks. These risks will help you build your fire risk assessment. There are many topics that must be evaluated, documented and acted on appropriately according to your current precautions.
Basic fire safety information: this includes a general sense check as to whether the current measures you have in place are appropriate. Including but not limited to: whether your business conducts fire drills, whether regular training is given and whether your business has taken steps to reduce ignition and fuel sources.
Fire detection: This area of the report refers to equipment and training needed for fire to be detected as early as possible. For example, do smoke alarms sound loudly enough to alert all employees and visitors in all areas of the building.
Fire extinguishers: this important piece of equipment must be properly maintained and appropriately located throughout the building. The requirements to comply with health and safety guidance in this area include ensuring each extinguisher is appropriately located and hosts the correct signage.
Escape routes: this includes ensuring not only adequate and functional escape routes are implemented but assessing the building for potential sources of fire that may block entry or exit to the building. Escape routes most also be accessible to all users of the building and appropriate for the volume of users in the event of a fire. Lighting supply to these routes must also be considered.
Signs: this requirement ensures all safety signs are not only displayed but appropriate and legible. All signage must be maintained and updated where necessary particularly surrounding the use of the equipment and where escape routes are being highlighted.
Tests and maintenance: this includes regular testing of all fire safety equipment such as fire extinguishers, smoke alarms and fire doors being carried out. Then subsequently all equipment is maintained appropriately.
Record findings. After evaluating the above fire risk assessment areas, you must document your findings. This includes all of the above areas in addition to each piece of equipment and its standard of maintenance. Then you must document any fire risks you have identified and the actions that will be taken to reduce or remove them.
Reviewing and implementing changes. Following the implementation of any fire risk reductions and removals, your fire risk assessment is still a relevant document. It must be regularly reviewed and updated anytime there are significant changes to the building or its occupants or every 2 years.
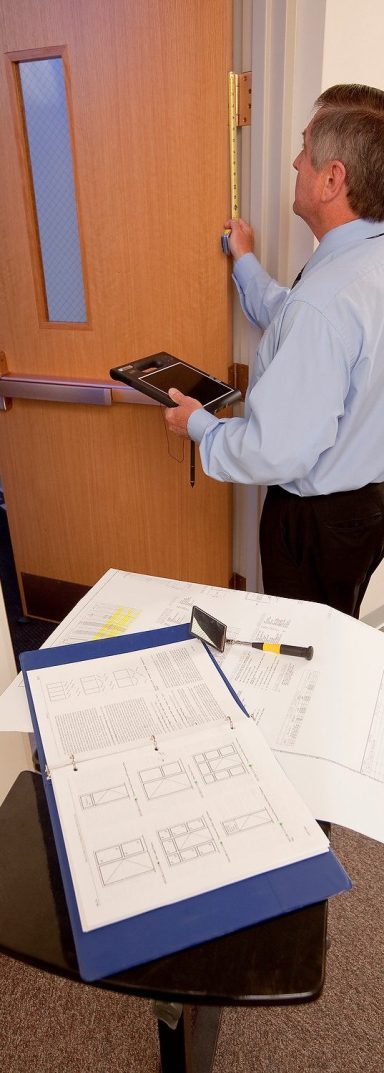
Minimum requirements for inspection of Fire doors
Fire doors are crucial in preventing the spread of fire and smoke in buildings.
The Fire Safety (England) Regulations 2022 made it a legal requirement from 23 January 2023 for responsible persons for all multi-occupied residential buildings in England with storey's over 11 metres in height to:
- undertake quarterly checks of all fire doors (including self-closing devices) in the common parts
- undertake – on a best endeavour basis – annual checks of all flat entrance doors (including self-closing devices) that lead onto a building’s common parts
The regulations also require responsible persons to provide to residents of all multi-occupied residential buildings with two or more sets of domestic premises (that have common parts) information on the importance of fire doors to a building’s fire safety.
The Fire Safety Act 2021 clarified that flat entrance doors must be considered in the Fire Risk Assessment mandated by the Fire Safety Order. The Fire Safety (England) Regulations 2022 require regular checks to ensure that self-closing devices are working and the fire doors, including flat entrance doors, are in efficient working order and in good repair. These checks are to ensure that the existing door standard is maintained.
During the fire risk assessment, the assessor may recommend improvements to be made to the door and it will be for the responsible persons to determine how these are implemented. If faults are found with the doors, then it may be necessary to undertake appropriate maintenance to ensure they remain fit for purpose or, where needed, to replace them. However, there is no requirement to replace a fire door simply because it does not meet the current standard under building regulations if the door remains in full working order from a fire safety point of view.
The minimum requirement is for the responsible person to undertake an inspection of the doors to identify any obvious damage or issues. Furthermore, it is not envisaged that those checking the doors carry out a detailed technical examination on the fire resistance of the door (which is a matter for the fire risk assessment), unless it appears that an original fire resisting flat entrance door has been replaced with a non-fire resisting door or it’s visibly damaged in a way that would impact on its performance as fire door. It should not be necessary to engage a specialist for these checks as the responsible person should be able to carry out these checks themselves.
Evacuation Plan
Every business owner should be ready for an emergency, such as a carbon monoxide leak, fire and so on.
To ensure the most efficient and the safest evacuation of all the residents, employees or visitors of a building one has to develop an emergency evacuation plan.
First of all, an evacuation plan describes how to exit a structure during an emergency. Every member of your staff should know several ways to exit the building, a safe meeting point outside the building. Moreover, to provide an orderly and safe plan of evacuation, the workers should be familiar not only with the emergency plan but also with the emergency fire alarm system, available fire protection solutions and emergency exit signs.
There are some essential elements to include when planning your evacuation:
- An appropriate evacuation strategy and plan
- Emergency team roles.
- A safe meeting place
- Identify emergency equipment
- Regular Evacuation rehearsals


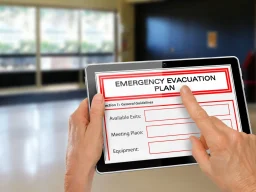


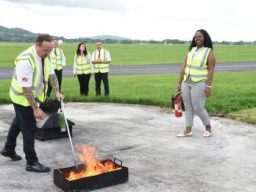


Fire extinguisher planning
to BS 5306-Part 8-2022
British Standard 5306- part 8-2022, provides guidance on the selection and positioning of portable fire extinguishers. It emphasizes the importance of early planning, environmental considerations, and training. The standard also states that the competent person should bring to the attention of the responsible person the legal requirement for training. Every opportunity should be taken to instruct personnel in the use of extinguishers, and to demonstrate their performance.
CAMAS will design positioning of portable fire extinguishers, ensuring the correct type and location to enable you to purchase your extinguishers from a recognised installation and Maintenance company (preferably a BAFE S{201 accredited) with confidence.
Fire detection and alarm system design
to BS 5839-1:2017 Fire Detection and Fire Alarm Systems for Buildings – Part 1: Code of Practice for Design, Installation, Commissioning and Maintenance of Systems in Non-Domestic Premises
There are many different types of fire detection / fire alarm system, ranging from the most basic, manually operated, stand-alone devices through to highly sophisticated, digitally controlled networks.
It all depends on the size and nature of the premises to be protected. In the context of BS 5839-1, which also applies to extensions and alterations to existing systems, "the term fire detection and fire alarm systems ... includes systems that range from those comprising only one or two manual call points and sounders to complex networked systems that incorporate a large number of automatic fire detectors, manual call points and sounders, connected to numerous inter-communicating control and indicating panels.
The standard, contains recommendations for the locations of fire alarm system components based on the objective the system should fulfil - known as Categories.
These Categories are L and M for systems designed to protect life and Category P for those intended to protect property. It is perfectly acceptable, and very common, for a fire alarm system installed in a building to incorporate a mixture of Categories
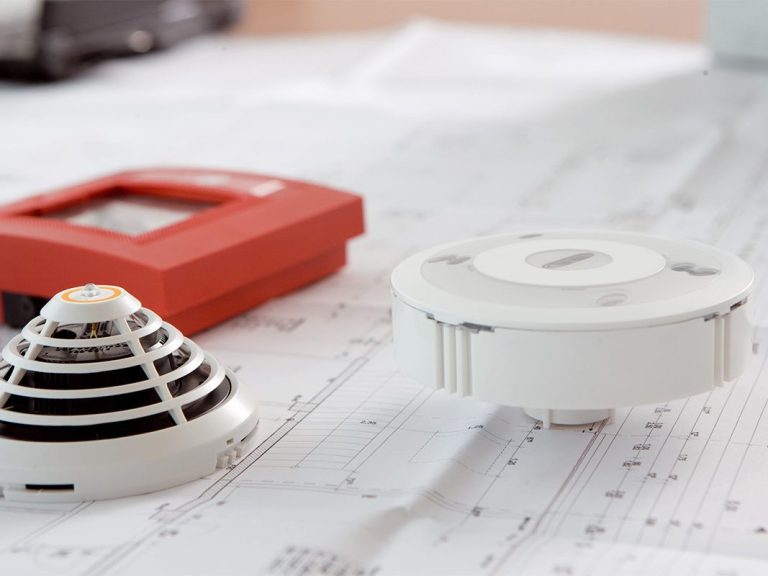





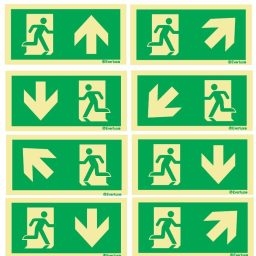

Emergency Exit/Safety Signs
BS 5499-Part 4-2000
ire exit signs regulations stipulate that it is the duty of the employer to ensure that there are adequate health and safety signs provided wherever there is a risk to an employee’s health and safety. The fire risk assessment will identify and show the need for fire exit signs in your property.
The signs should conform to the BS 5499 Pt 4:2000 which will meet the Building Regulations. They will also meet the requirements of the Health and Safety 1996 – Safety Signs & Signals Regulations.
Fire exit signs must be in place wherever there is a perceived risk to the health and safety of employees, customers or the general public. If there is no significant risk (according to your fire risk assessment) then a fire exit sign is not required but- in a complex building with a choice of exits and a complicated layout you must make sure that all exit routes are signed using the appropriate design, size and location of the sign.
We need your consent to load the translations
We use a third-party service to translate the website content that may collect data about your activity. Please review the details and accept the service to view the translations.

